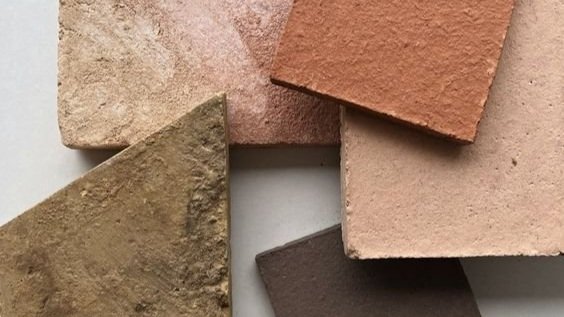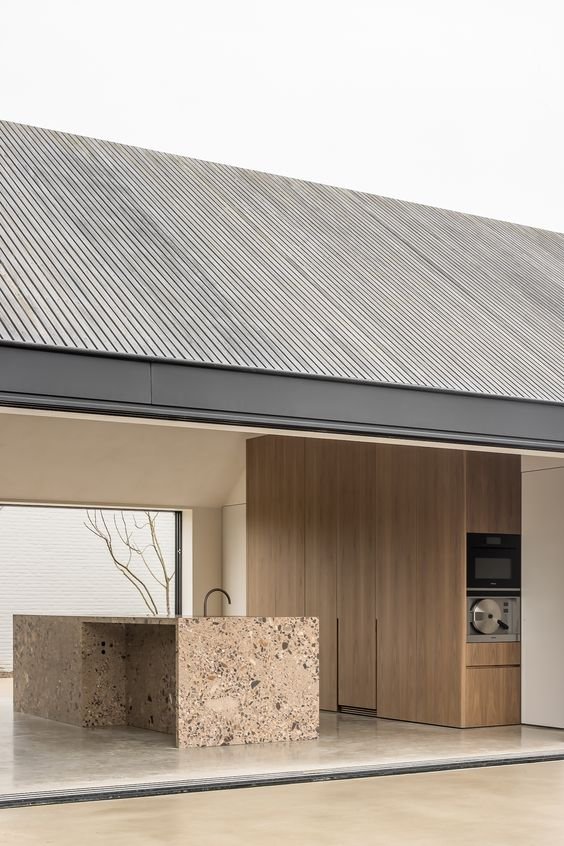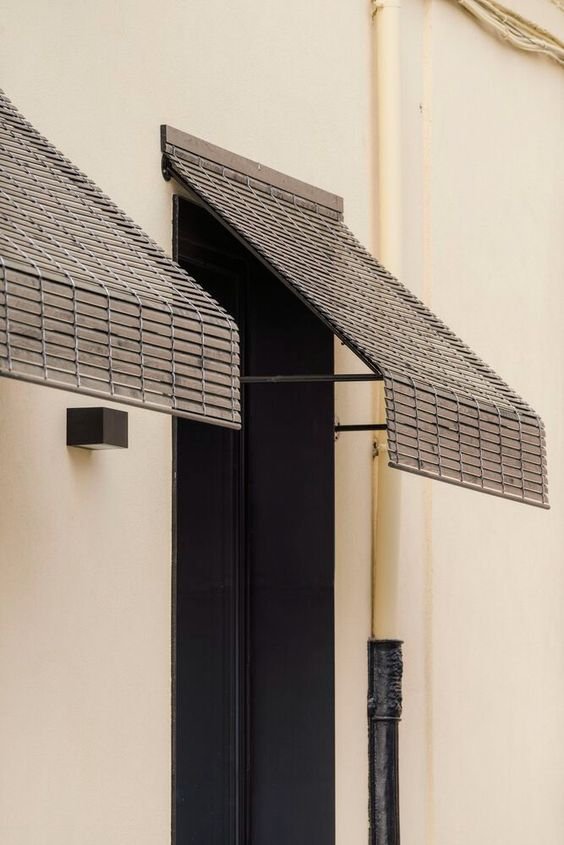Design driven results to your budget
About Us
Welcome to Byron Building Design, where building design and architectural drafting needs are met with comprehensive design and documentation solutions for your house renovation or new home. Serving the Ballina, Byron Shire, and Tweed Heads areas, we bring over 20 years of experience in the industry, ensuring that each project is handled with expertise and precision. Our team combines a rich building background with a passion for creating modern design solutions tailored to your unique vision.
With a deep understanding of the local landscape environment and the best approach for site orientation, we are committed to delivering results that not only meet but exceed your expectations. Whether you're looking to design a new home, renovate an existing space, or develop a commercial property, we offer affordable design solutions that perfectly align with your budget requirements.
Let us transform your ideas into reality with our comprehensive drafting and design services. Explore our portfolio and see how we can bring your dreams to life in the northern rivers area.
Our services
-

Free Consultation
We begin by listening to you. Understanding your vision, requirements, and budget is our top priority. This meeting helps us grasp the full scope of your project and any specific preferences you may have.
-

Detailed Brief
Based on our initial consultation, we develop a detailed brief outlining the project’s objectives, scope, and key deliverables. This brief serves as a roadmap, ensuring that every aspect of your vision is captured accurately.
-
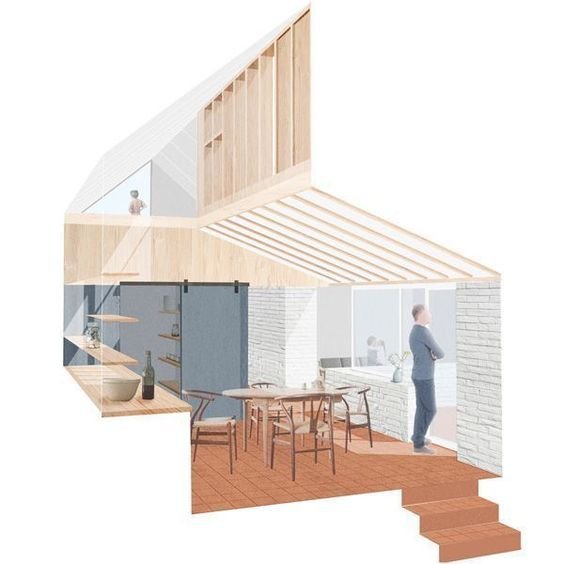
Concept Development:
We will then creates initial concepts that align with your needs and budget. We focus on providing innovative and modern design solutions that are both practical and aesthetically pleasing.
-
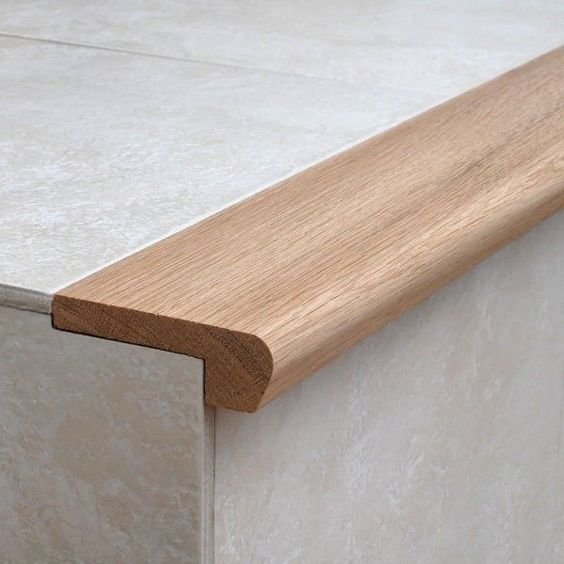
Feedback and Refinement:
We will present our concepts to you and gather your feedback. Your input is crucial, and we make necessary adjustments to ensure the design perfectly matches your expectations.
-

Final Design and Approval:
After refining the concepts based on your feedback, we finalise the design. We ensure that all details are meticulously addressed and the final design meets your requirements.
-

Council Management and Approvals:
We can assist in all necessary council documents and approvals, ensuring that your project complies with local regulations and standards.
-

Construction Documents for Pricing:
We prepare detailed construction documents to the BCA - Australian building code that provide accurate pricing, helping you make informed decisions and stay within budget.
OUR PROCESS
Our process begins by listening to our customers and responding with solutions that fit their needs and budget, creating a detailed brief to guide the project, integrating environmental considerations, managing council DA approvals, and preparing comprehensive construction documents for accurate pricing and construction certificate purposes.
Throughout the process, we integrate environmental considerations to create sustainable and eco-friendly designs and implementations . By maintaining open communication and a collaborative approach, we ensure your project is a seamless and successful experience.
